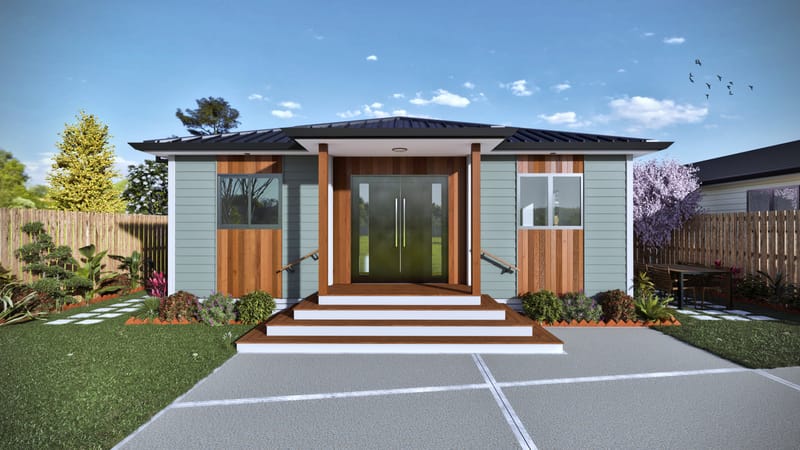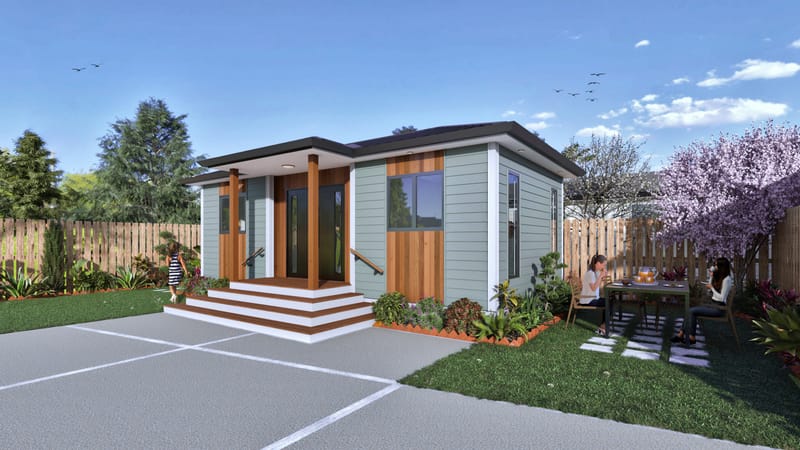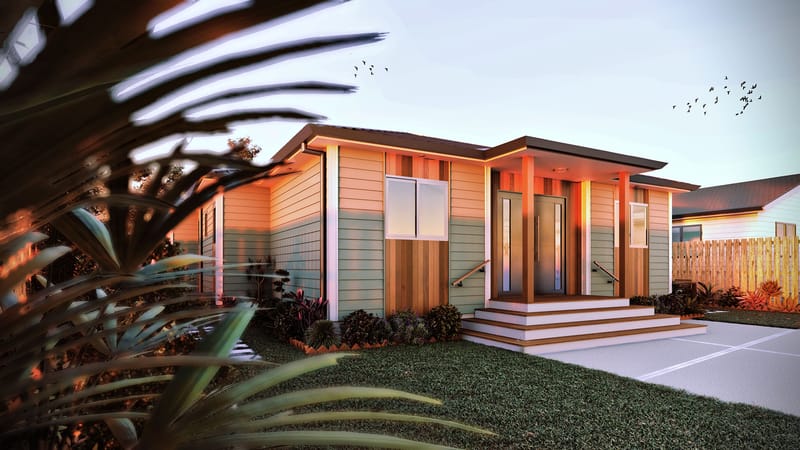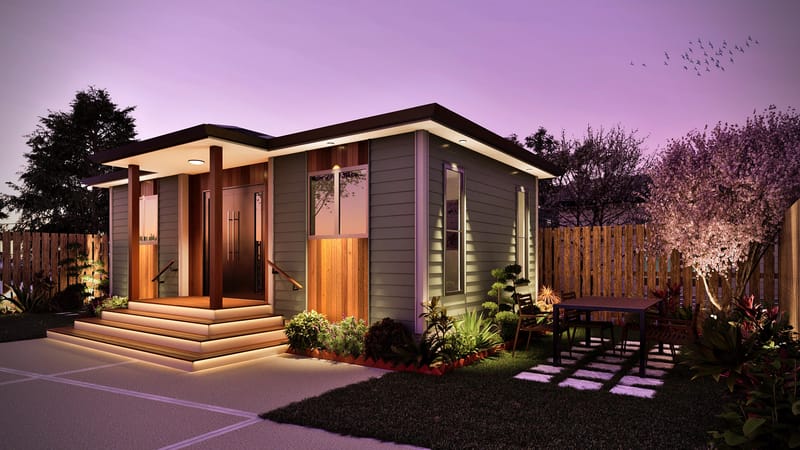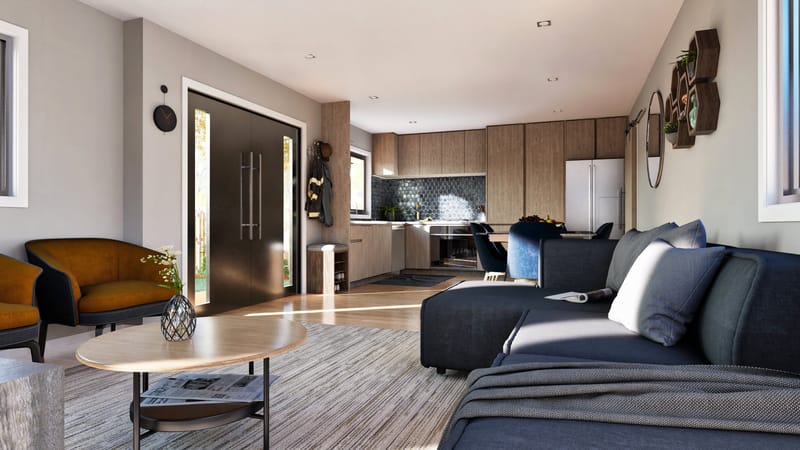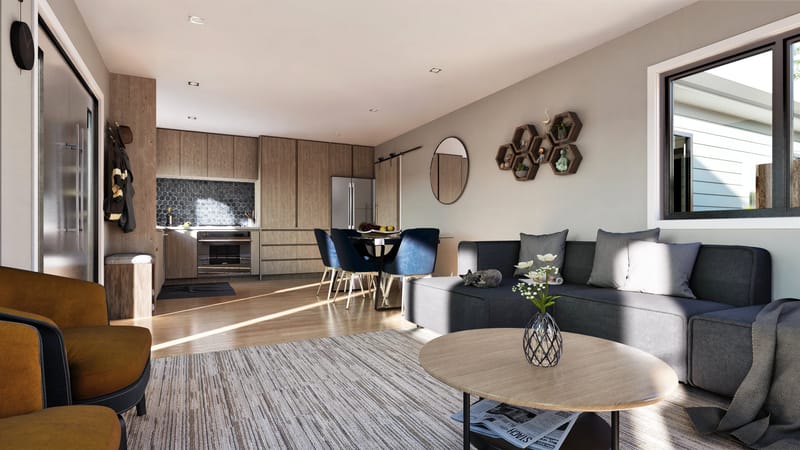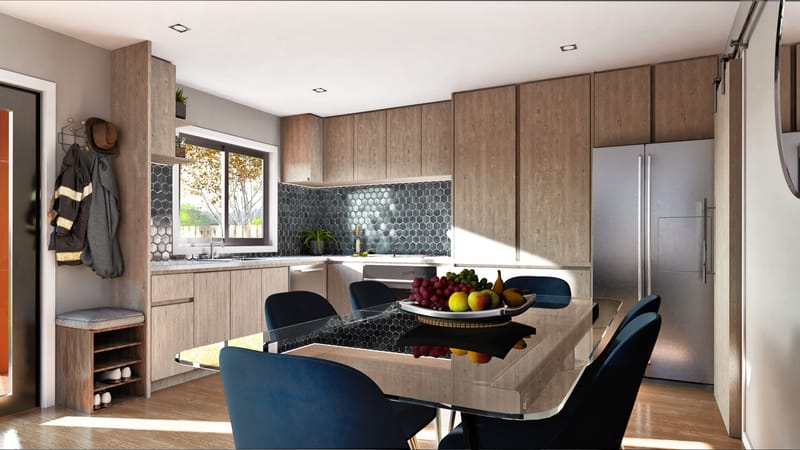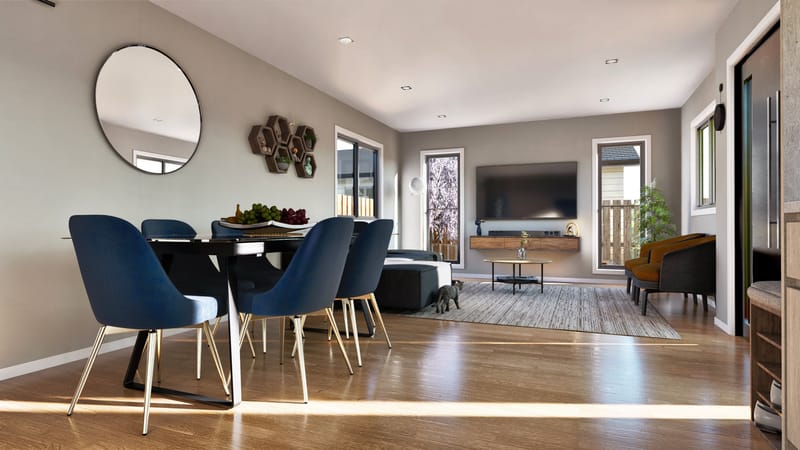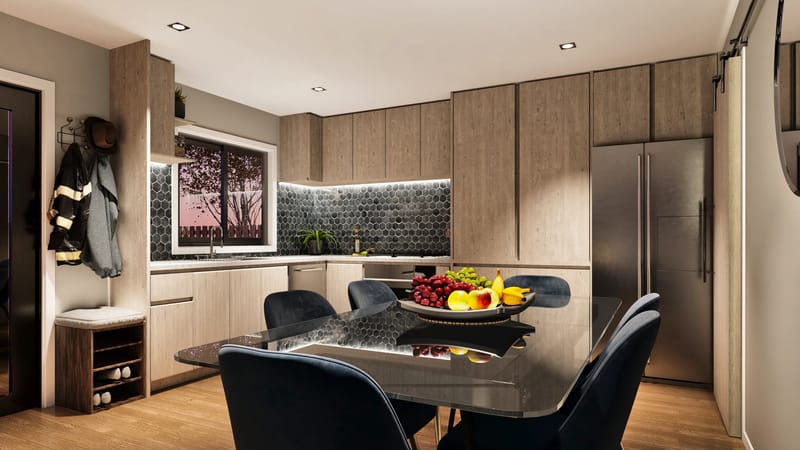Cargill
24/01/2025
Dan M. (Yr 2019)
The Cargil subdivision plan elegantly divides the property into two lots, featuring a stylish single-level, four-bedroom home. This residence boasts an open-plan kitchen, dining, and lounge area, promoting a seamless flow for modern living and entertaining. Its exterior showcases classic weatherboards, accented with cedar cladding to create a warm and inviting entry. This design harmoniously blends functionality with contemporary aesthetics, ensuring a welcoming atmosphere for residents.
