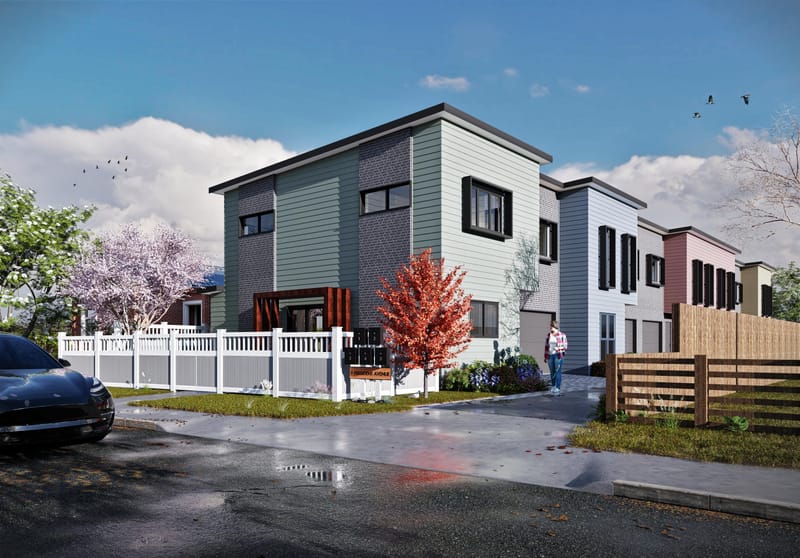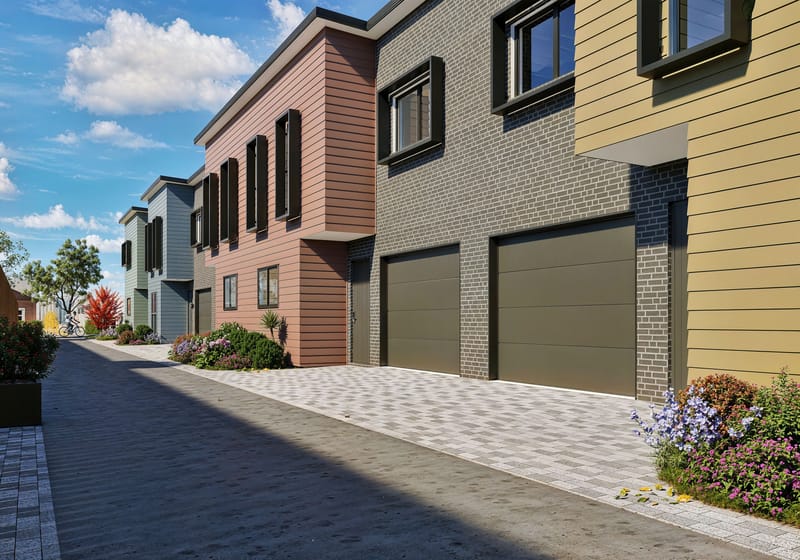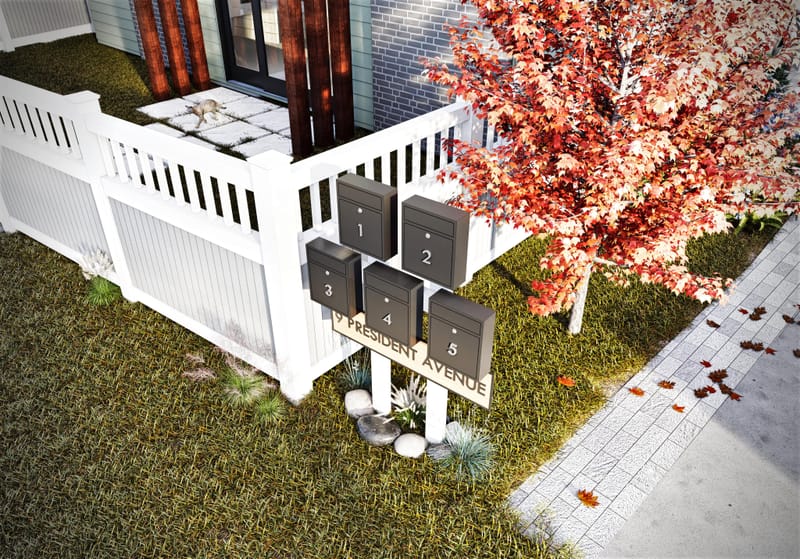President
24/01/2025
Lovepreet B. (Yr 2022)
This project was located in a suburban zone and initially approved for a 4-lot subdivision. However, the client wanted a 5-lot subdivision, so the design had to be modified to appear as though it was still a 4-lot layout while actually accommodating 5 lots. This required convincing the local council to approve the 5-lot subdivision. The design for three of the lots included a lower floor with an open-plan kitchen, dining area, lounge, and a powder room. The upper floor featured one master bedroom with an ensuite and two additional bedrooms. The other two lots also had a lower floor with an open-plan kitchen, dining, lounge, a powder room, and one bedroom for parents. The upper floor of these two lots included a master bedroom with an ensuite and three other bedrooms.



